1344 SQ.FT. 3/2 HOME, 2 LANAIS,ISLAND KITCHEN,HUGE WORKSHOP 55+
RESPOND TO LISTING AGENT TODAY FOR MORE INFORMATION OR TO VIEW THIS FABULOUS HOME IN 55+ COMMUNITY, TARPON GLEN, with pool, clubhouse, shuffleboard, lots of activities! Park approval (credit/background check) required. Just a few minutes from 3 beautiful Gulf of Mexico Beaches in historic Tarpon Springs, Home of the world famous sponge docks. Lake Tarpon, third largest fresh water lake in Florida is just a couple miles away. Bicyclists love that the Pinellas Trail (bike, walking,running) begins here and spans to St. Petersburg. Small dog (25 lbs. or less) friendly lot; indoor cats ok. WOW! THIS HOME HAS IT ALL! THIS IS A SPACIOUS 3/2 SPLIT PLAN WITH AN ISLAND KITCHEN, WOOD BURNING FIREPLACE & INDOOR LAUNDRY ROOM and THAT IS JUST THE BEGINNING. If you want a PRIVATE BACKYARD and PATIO (rare in a park!),an ENCLOSED LANAI + a SCREENED LANAI, A WORKSHOP + 2 MORE SHEDS, this is the home for you.~~~This home has a Front Door (Living Room) Entrance as well as a Carport/Laundry Room Entrance. There is back yard access through the Enclosed Lanai. IMPORTANT NEWER FEATURES ARE SHINGLE ROOF (APPROX. 12 YRS.), NEWER PLUMBING UNDER HOME & INSIDE, CENTRAL AIR/HEAT IN GOOD WORKING ORDER, GOOD SUBFLOORS, UPDATED TIE DOWNS, VAULTED CEILINGS THROUGHOUT. AMAZING CLOSET SPACE THROUGHOUT THIS HOME.~~ LAUNDRY ROOM, Located off the Kitchen,has Floor to Ceiling Laundry Closet + Cabinets over the Washer/Dryer.~~~KITCHEN: Island Kitchen w/Storage in the Island, Tons of Cabinets in the Updated Kitchen. Better Appliances, Disposal and a Pantry Closet. Dining Area is Light and Bright with 2 Windows. BUILT IN BENCH SEATING to surround a generous table (you supply). DINING IS OPEN TO KITCHEN & LIVING AREA.~~~LARGE LIVING AREA in the center of the home with an UPDATED WOOD BURNING FIREPLACE, SLIDER to the REAR ENCLOSED LANAI.~~~GUEST ROOMS are APPROXIMATELY 10X12. BOTH HAVE WALK IN CLOSETS (4.5 X 6).~~~MASTER SUITE is Large WITH A WHOLE WALL OF CLOSET, APPROX. 2.5X12. CLOSET DOORS ARE UPDATED. There is also a Floor to Ceiling Linen Closet.This room has 2 Updated Windows.~~~Large Bathroom w/Updated Shower(New Tile) and Updated Vanity/Granite Counter.~~~Carport Side Lanai (approx. 12 x 16) has a Locking Entry Door from Carport and Locking Rear Door to Patio/Back Yard. ~~~Attached Shed accessible from this Lanai. Within this Lanai is a HALF BATH (TOILET). Enter the Home through the Laundry Room from this Lanai.OTHER IMPORTANT FEATURES ARE 7 CEILING FANS, Outdoor Lighting, Lots of Indigenous Florida Plants, including Ferns, Jasmine and Bird of Paradise make this back yard carefree. HUGE (12X18) WORKSHOP is a great bonus. There is also the Attached Shed and a Bonus Rubbermaid Garden Shed. RESPOND TO LISTING AGENT TODAY FOR MORE INFO OR TO VIEW THIS UNIQUE AND VERY SPACIOUS HOME!



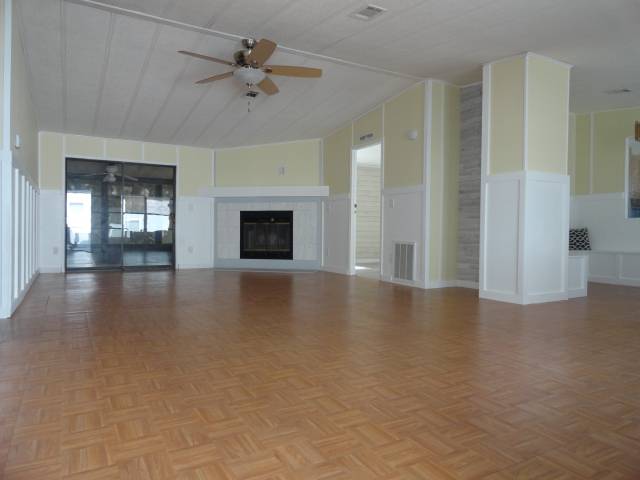


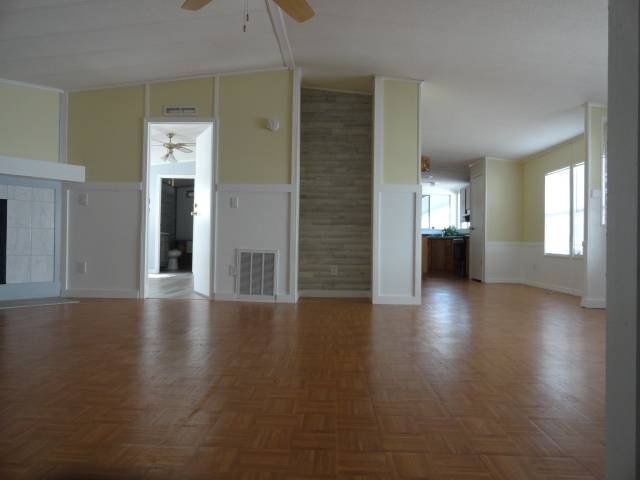 ;
;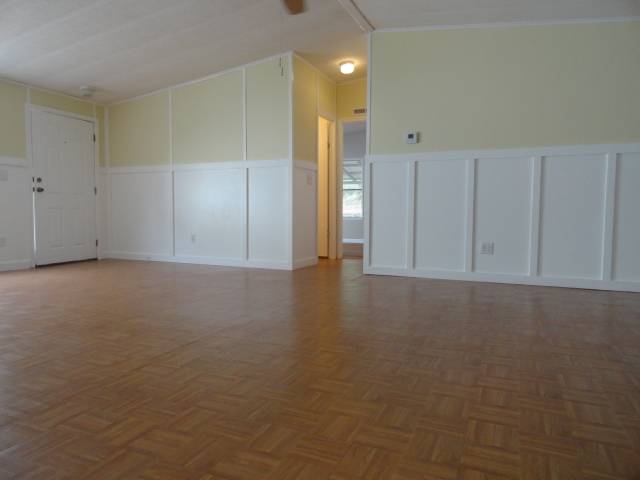 ;
;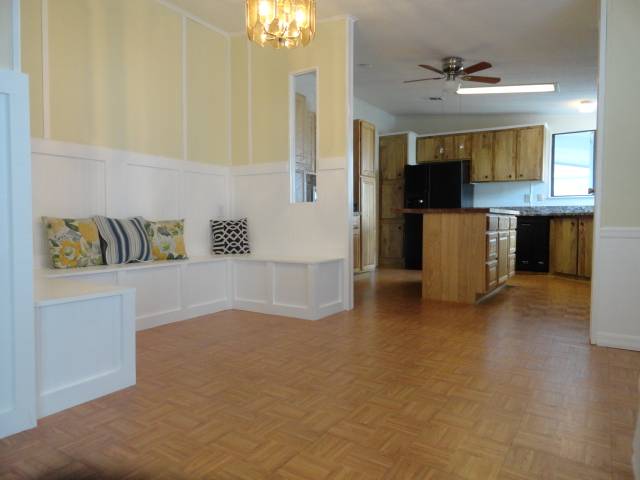 ;
;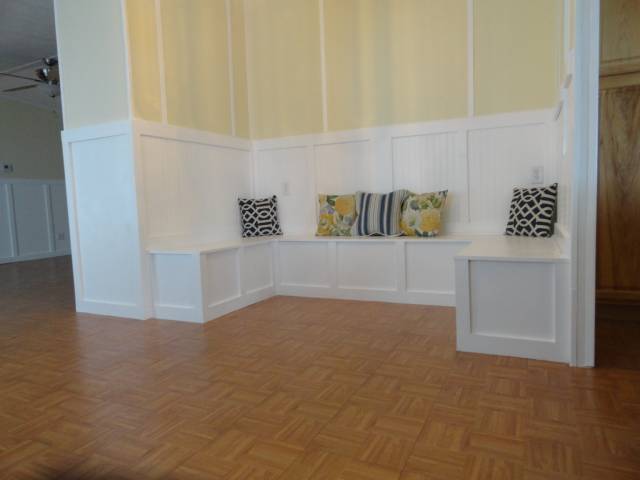 ;
;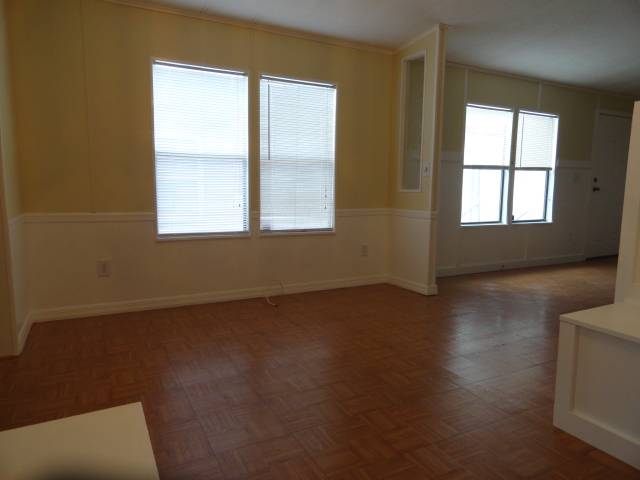 ;
;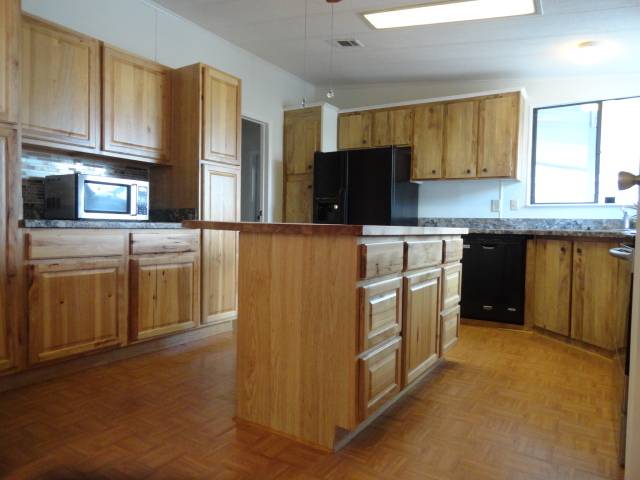 ;
;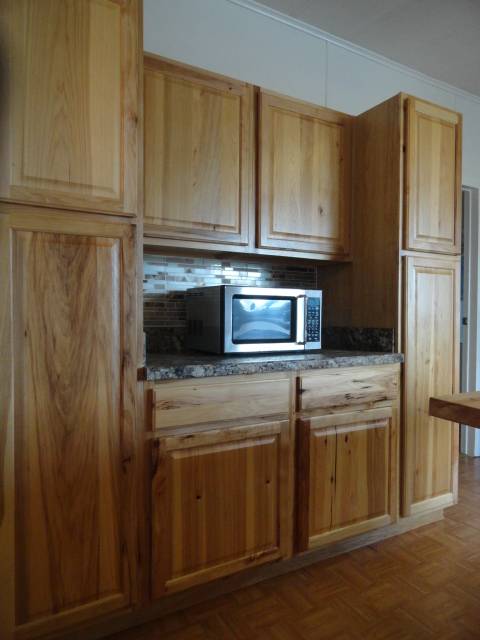 ;
;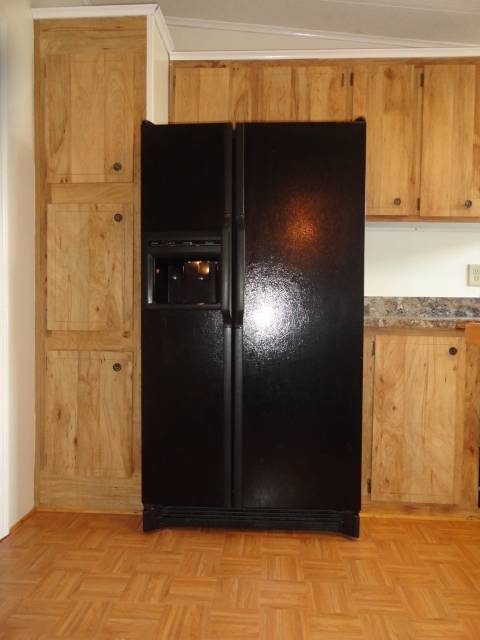 ;
;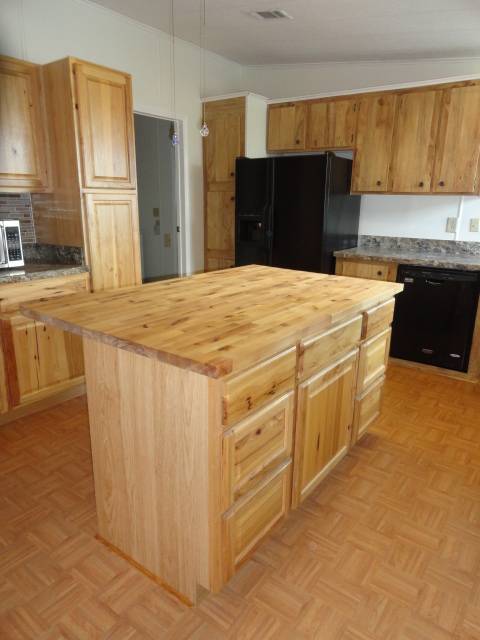 ;
;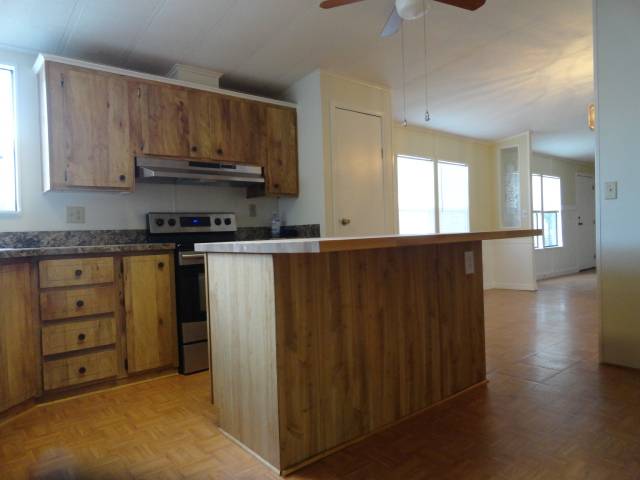 ;
;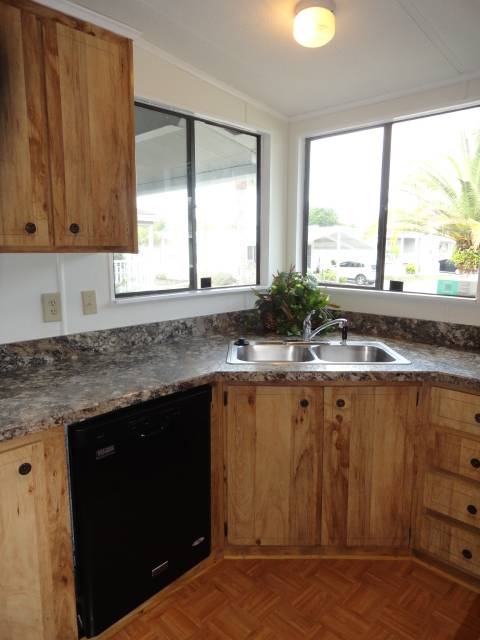 ;
;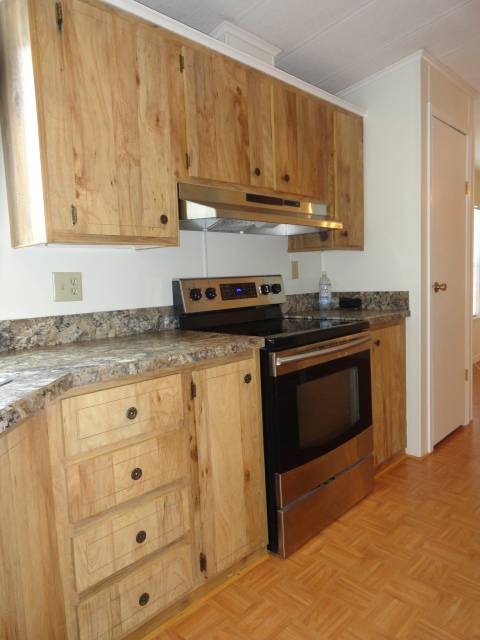 ;
;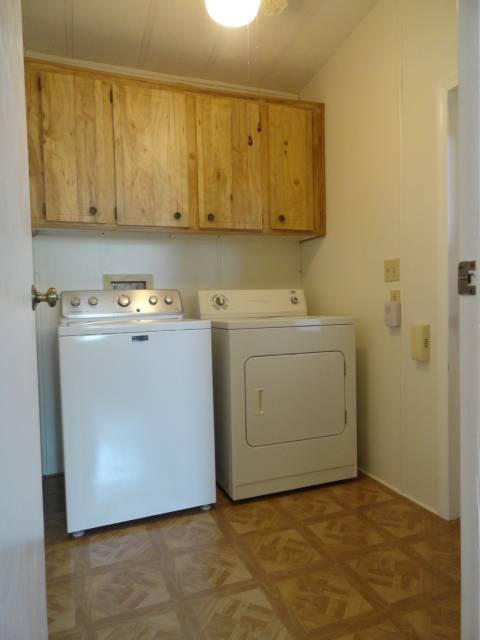 ;
;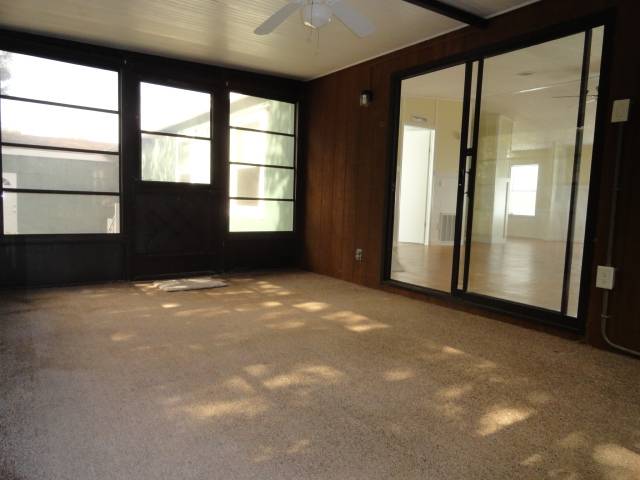 ;
;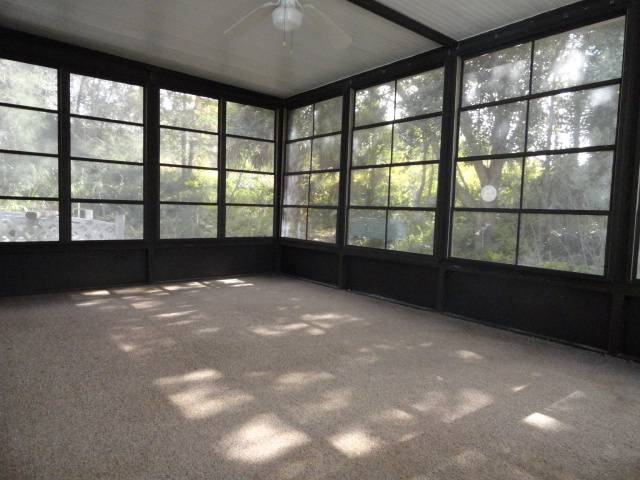 ;
;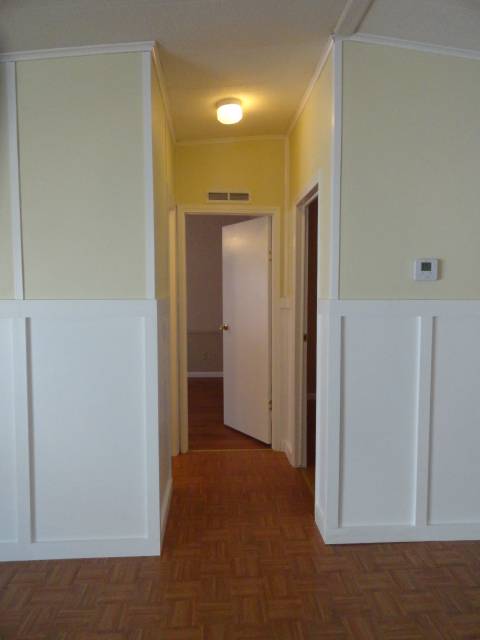 ;
;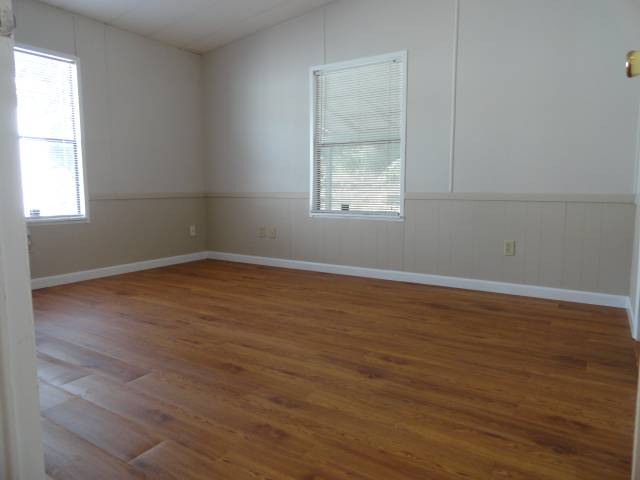 ;
;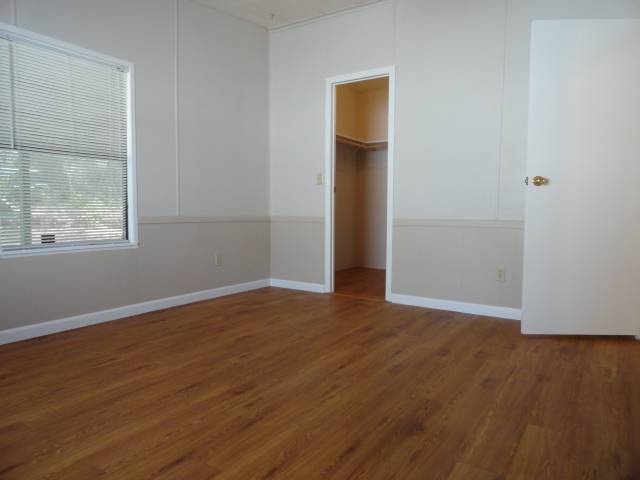 ;
;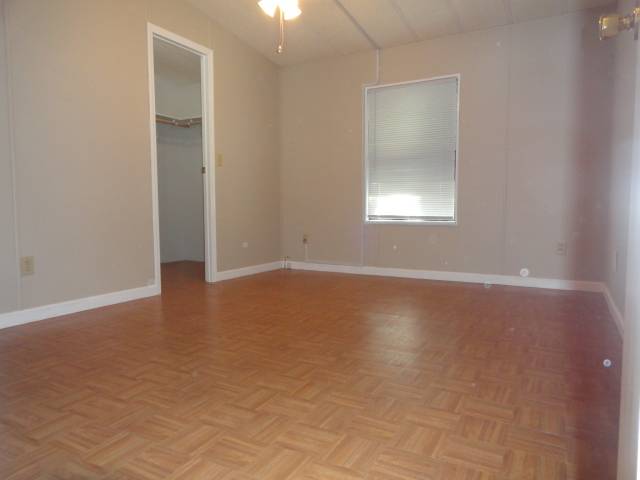 ;
;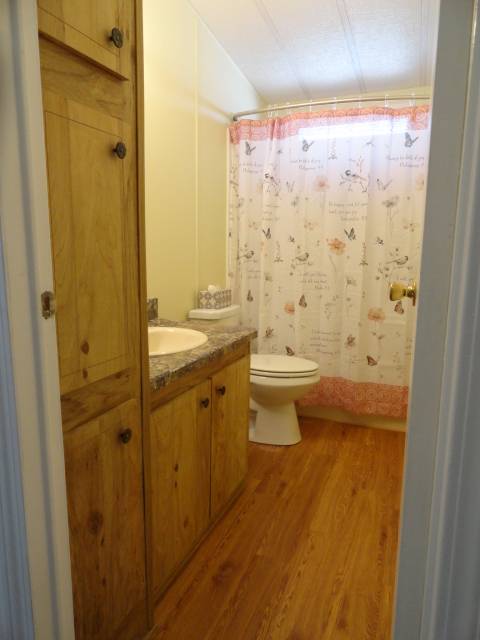 ;
;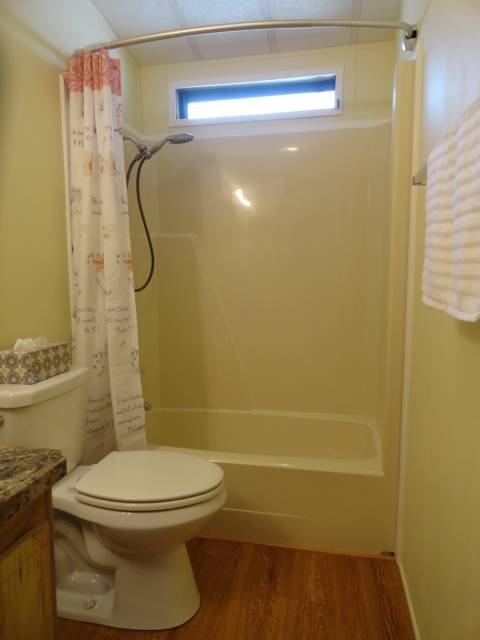 ;
;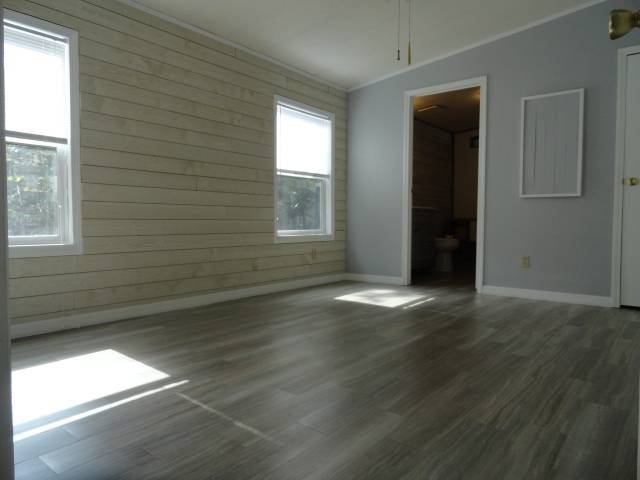 ;
;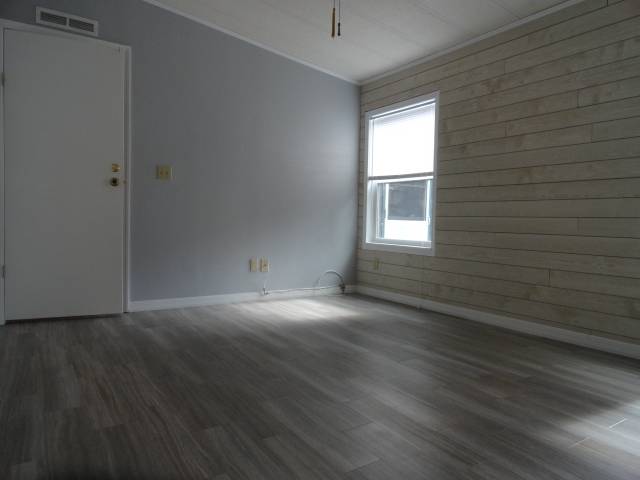 ;
;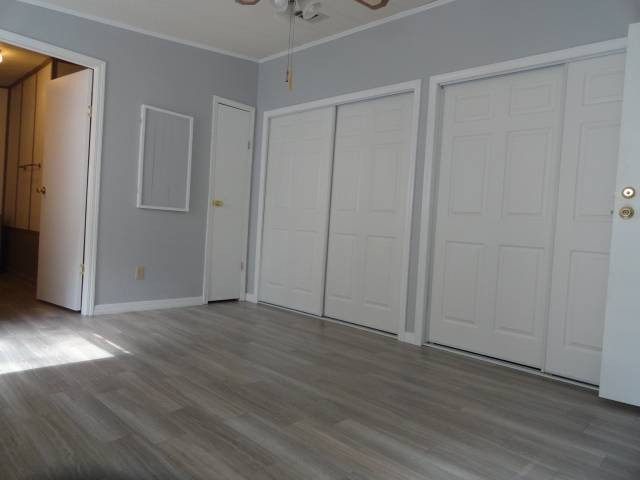 ;
;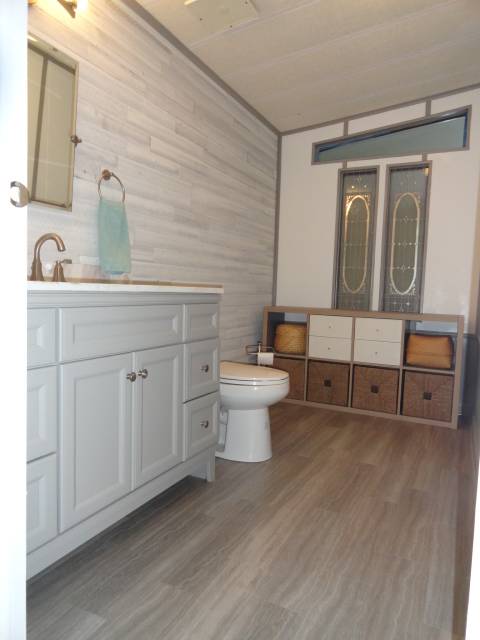 ;
;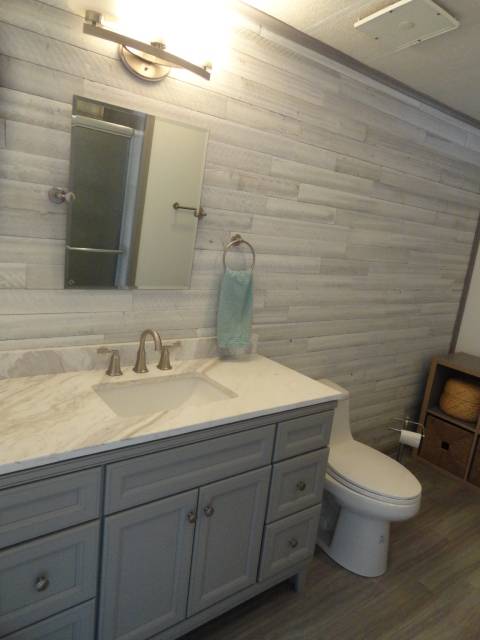 ;
;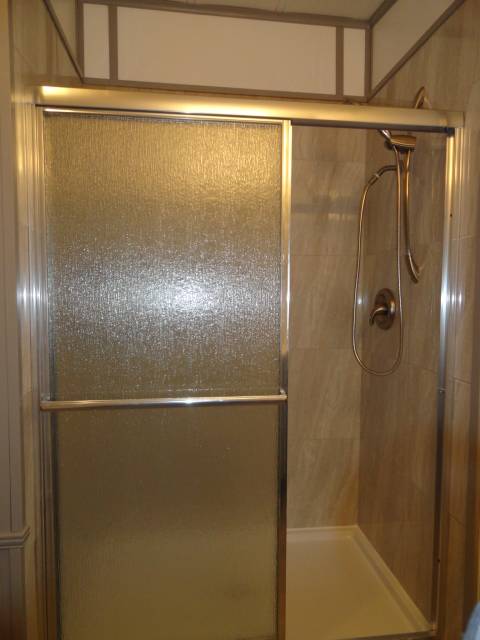 ;
;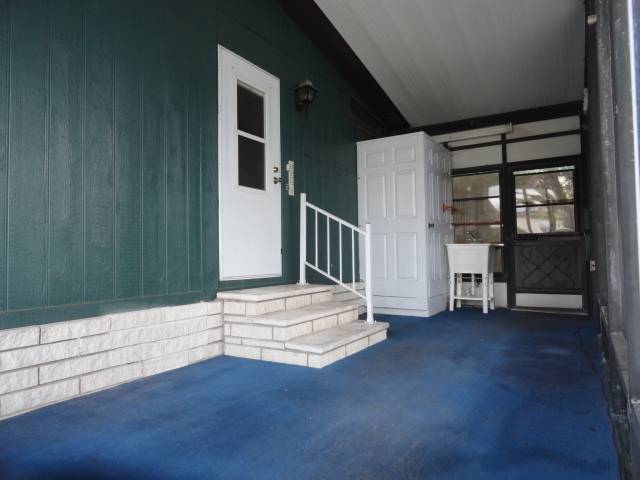 ;
;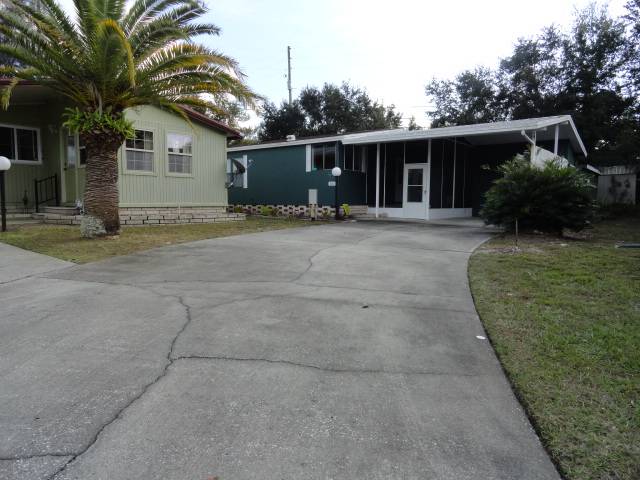 ;
;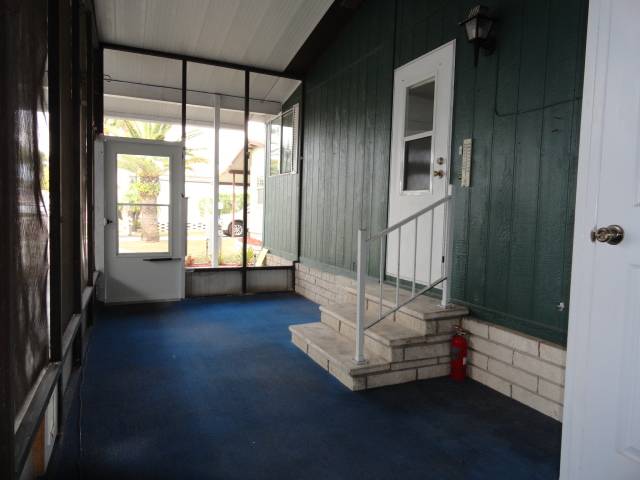 ;
;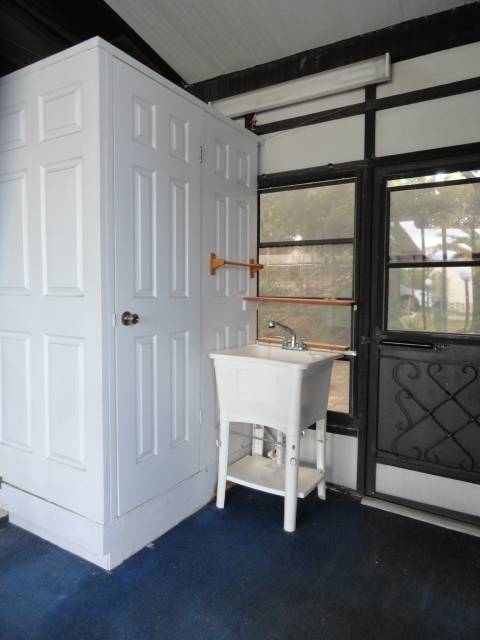 ;
;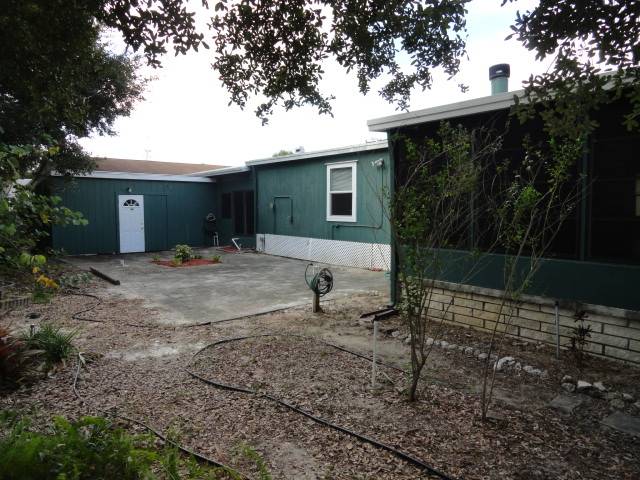 ;
;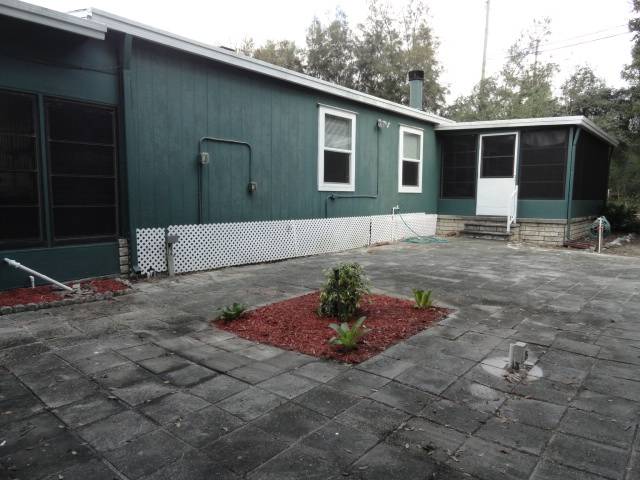 ;
;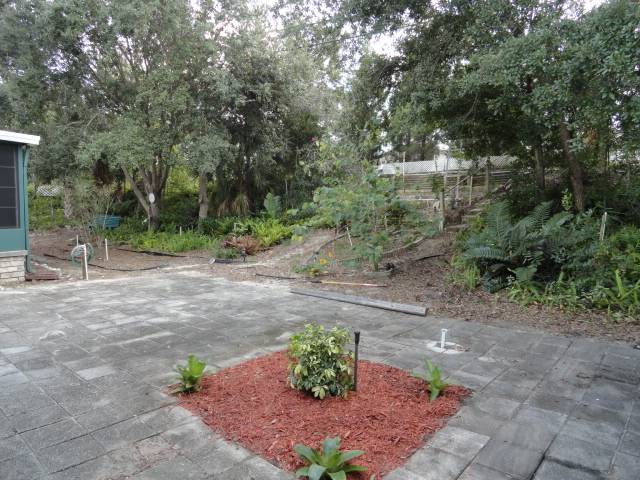 ;
;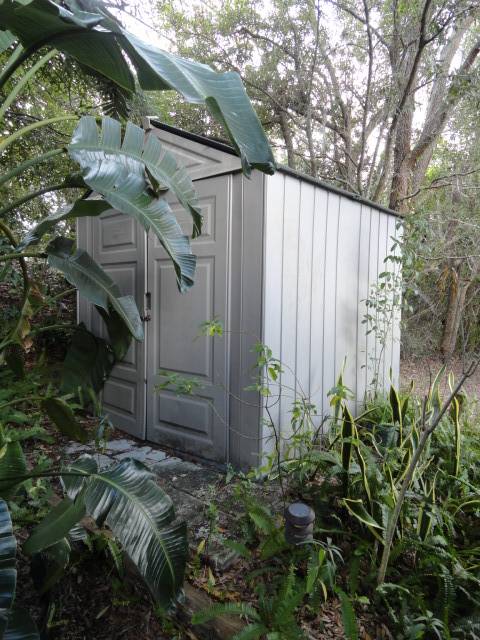 ;
;